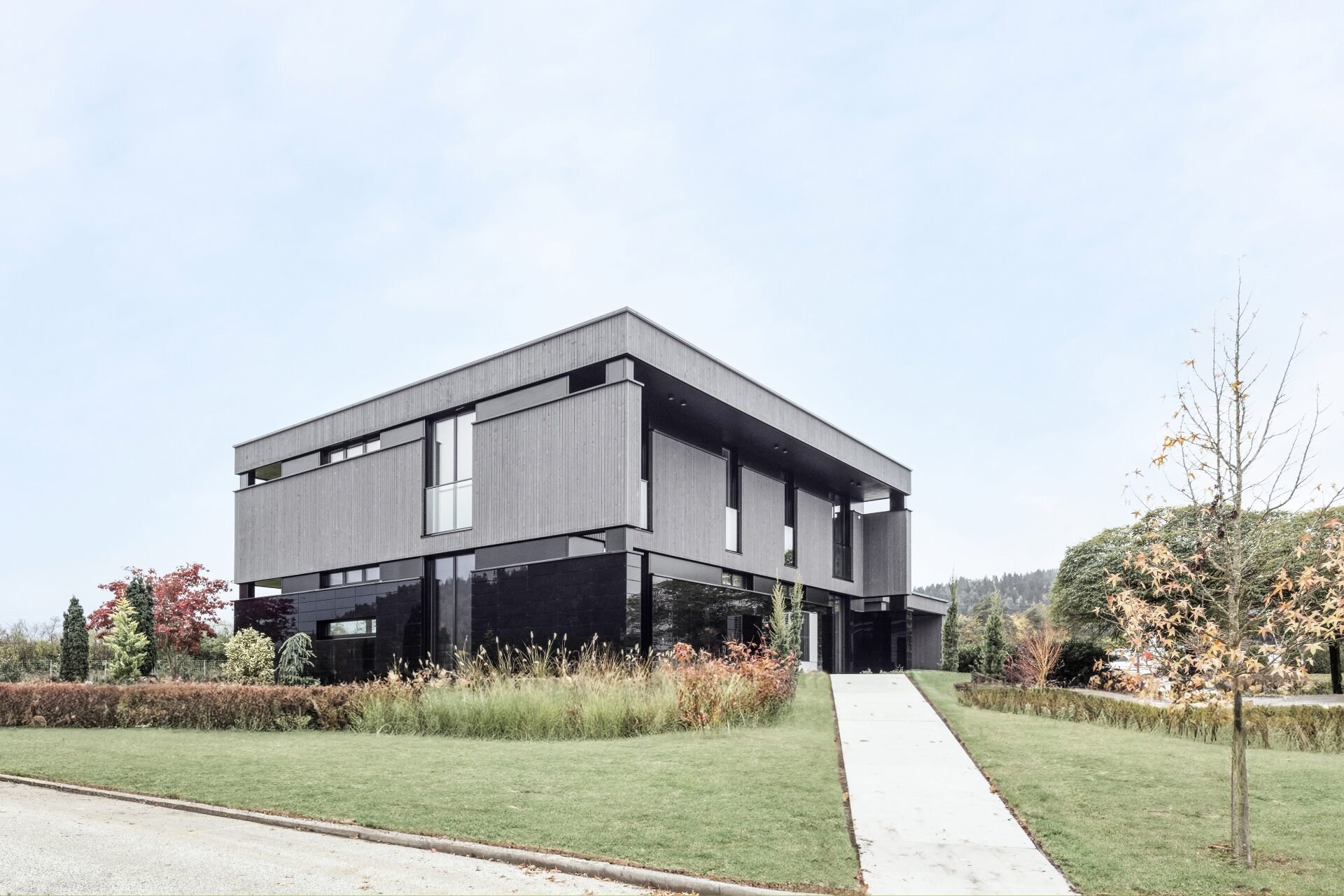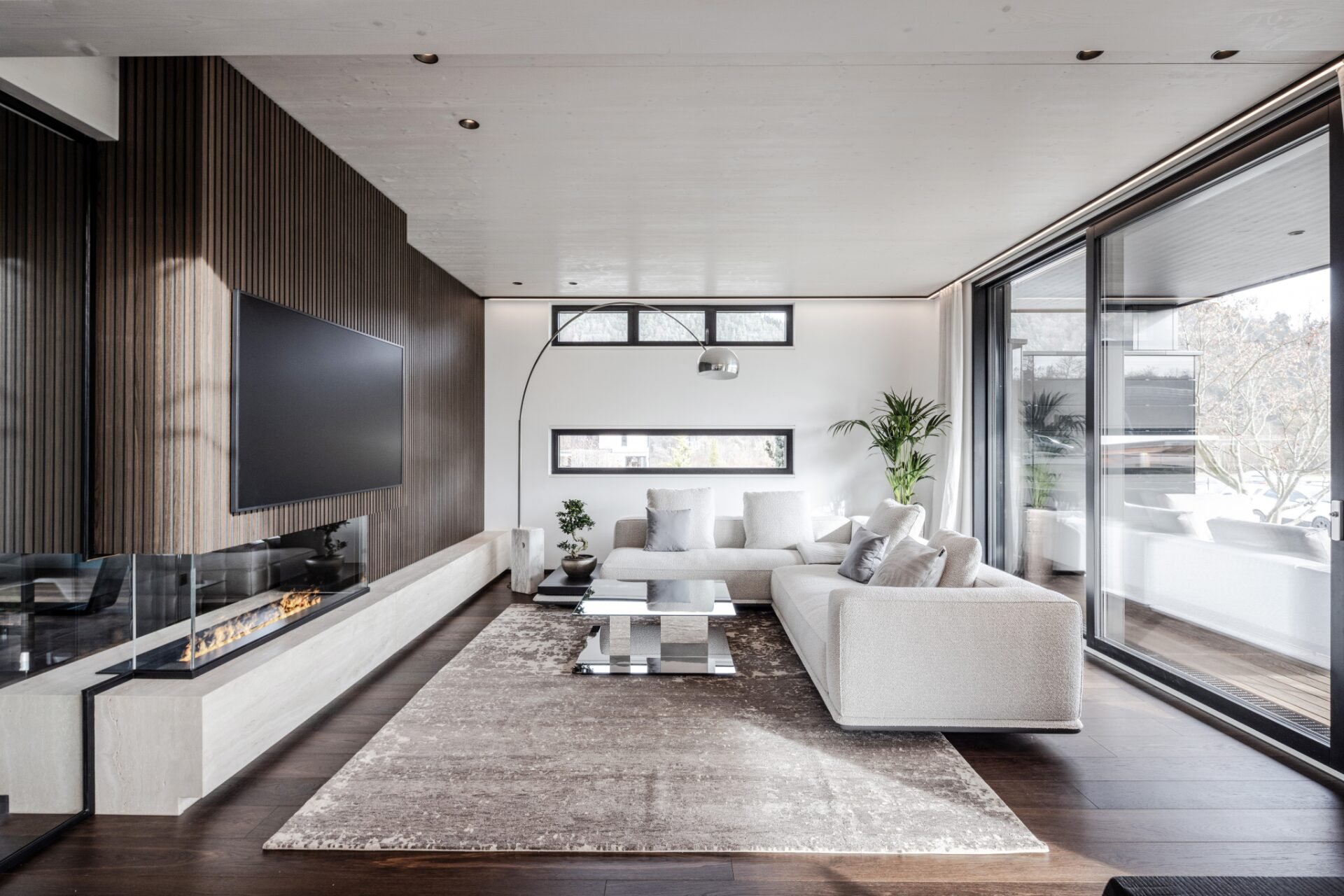
Griffner Haus
Floating House
In a collaborative effort between two esteemed brands, GRIFFNER, a specialist in Carinthian timber construction, enlisted Studio F. A. Porsche to design a prefabricated residential building. Constructed in GRIFFNER's factory to exact specifications, the new Floating House is offered in various exclusive designs.
The outcome of this partnership is an iconic feat of functional home design, echoing GRIFFNER's commitment to sustainable wood construction, promoting healthy living, and adhering to superior standards in craftsmanship and architecture.
Impressively spacious interiors with room heights of up to 5.85 meters characterize the Floating House. Technical innovations abound, including factory-installed floor-to-ceiling windows, a monumental entrance door with an asymmetrical pivot point, and meticulous precision craftsmanship such as concealed standing seams and downpipes for roof drainage behind the glass façade. Inside, a free-floating staircase with continuous glass finishing seamlessly connects the two floors.
Authentic, sustainable materials of the highest caliber are exclusively utilised. By merging industrial design, architecture, and prefabrication, an optimal floor plan and dimensions have been achieved, allowing for versatile scaling in width, depth, and height, tailored to any property. This modular approach offers endless possibilities and can theoretically extend indefinitely.
A distinctive stylistic element of the Floating House is its façade bands, which introduce additional external light at various heights, creating the illusion of individual structures suspended in the air. Each glass tile, invisibly affixed to the house using a patented process, is a testament to technical mastery, refracting light in captivating ways and reflecting the surroundings with striking brilliance.
Year: 2024
Location: Griffen, Austria
Scope: Architecture Exterior Design, Interior Design, CMF, Masterplanning
Project Team:
Tobias Huettl | Project Lead
Benson Lee | Designer
Steiner Architect | Architecture Consultant
*This project was completed at the time of employment at Studio F. A. Porsche, Copyright: Studio F. A. Porsche, Griffer Haus












